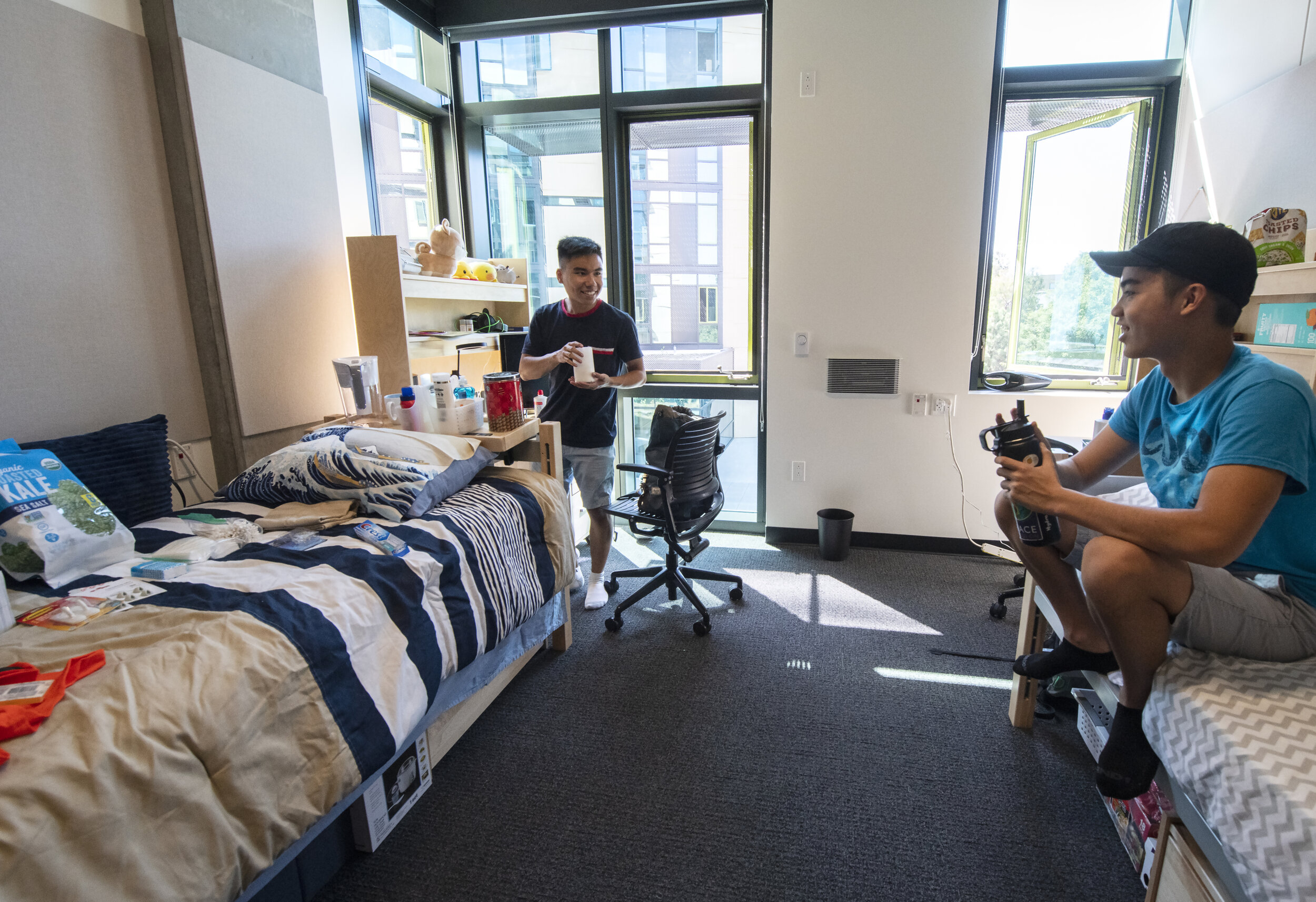


















LEED Platinum Certified.
The Two Towers, 215,000 SF, 5 floors of dorm rooms on an administrative, conferencing terraced land-form with a Hobbit-like dining facility buried underneath.
495 student beds in a mix of unit types, 750-seat dining center, Link Lounge, study rooms, social lounges, resource center, smart classroom.

The Middle Earth Expansion weaves a new living-learning community into the larger campus fabric. Two residential towers rise above a mixed use podium and richly landscaped base, echoing the natural form and color of the region’s limestone canyons.

Scattered at the end of the dormitory hallways are informal study and meeting areas. Capturing a use to a program area that is usually vacant.

I have a habit of sneaking secret messages into some of my projects. Middle Earth Towers Grand Opening photo by Steve Zylius/UCI

As the towers rise above the landform, an ever so slight variation in the operable window frames ascends from a golden yellow to a cerulean blue. Thanks to Chip Hammer for pushing on this!

Roomates Matthew Matsuda, a Bio Sci major, and Dylan Luu, an Aerospace Engineering major, settle into their dorm room in Middle Earth towers. photo: Steve Zylius/UCI

Sneaking in artwork where ever we can, a map of Middle Earth adorns the bottom side of the Link Lounge bridge over the Conference Center terrace. Thanks to Jeff Lancaster at RSM.

Rising up from the main Middle Earth housing complex to the university Ring Road is the Landform the entire two towers sit on, housing the dining services Brandywine Commons.

What’s Middle Earth without Second Breakfasts? View up the Hobbit Hole from Brandywine Commons.

From the landform, one can look out over a terraced wetlands down to the Ring Road and Aldrich Park. With ample space for conference rooms and quiet study rooms and the administrative offes beyond.

In the street-level podium, a view down a Hobbit Hole to the vibrant dining center supports student wellness with fresh menus and teaching platforms. Bridging over the podium, the Link Lounge is a central gathering space on each residential floor that unites the towers socially and physically. These lounges are the heart of residential life, with sweeping views to Aldrich Park and across the Middle Earth neighborhood.

Situated on the bridge between the two towers is the community link lounge where dorm-mates can group study, watch a movie together, cook a meal, or just hang-out.

Dispersed throughout the landform, informal break-out area benches are there to encourage collaboration while providing personal space.

The entire structure sits on top of a green-roofed land-form base that gently rises up over the dining hall and onto the administrative terrace level. Including a meandering path with several personal break-out meeting areas.

Produced in collaboration with Hensel Phelps Construction Company, the Middle Earth Housing project won two Design-Build Institute of America awards: Design Excellence and Regional Award 2020

Centrally located along the campus Ring Road, the gateway project preserves vistas and offers diverse pathways to access or pass through Middle Earth. Lingering is welcome along an elevated passage courtyard that connects students with the outdoors and the building’s extensive second-level academic amenities.
