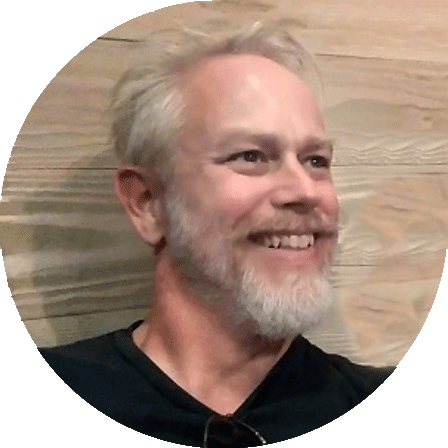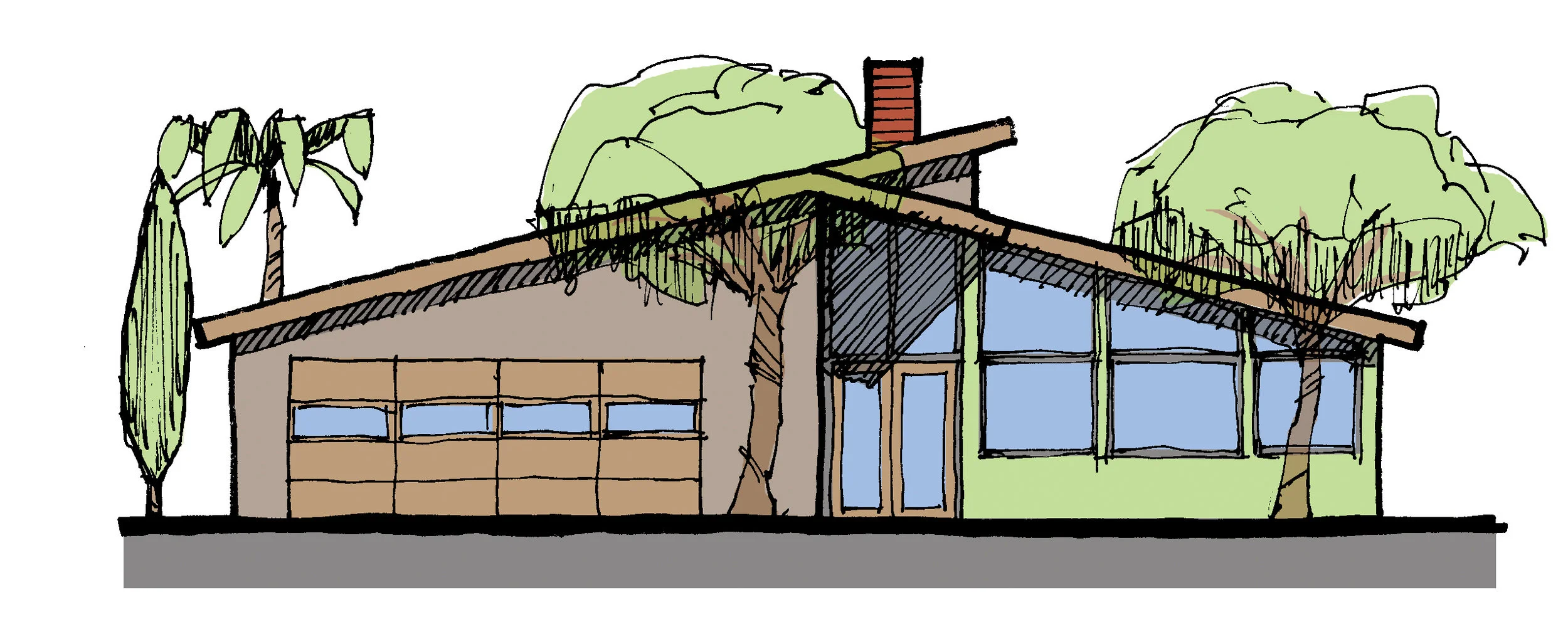What We Are
ERIK HAGEN architecture is a State of Idaho registered Professional Limited Liability Company under the name Erik Hagen, Architect PLLC (P for Professionally licensed).
ERIK HAGEN architecture is a full service architectural design and documentation firm. We specialize in everything. If you’re asking, we’ve probably done it.
ERIK HAGEN architecture is committed to building sustainably and socially. We strive to go above and beyond code minimums to provide a finished product that is not only a positive direction for our clients, but also leaves a lasting, positive impact on our built environment. Beyond that, we are always getting ourselves involved in community engagement and development. From helping out with the Boise Bicycle Project and Radio Boise (music is in our veins), to furthering the advancement of affordable housing and housing for those in need (see our recent project helping out the Boise Rescue Mission).
Erik Hagen is a LEED (Leadership in Energy & Environmental Design) Accredited Professional through the USGBC (United States Green Building Council). Being one of the first such while engaging in the Green Building Alliance of New Mexico back in 2002. Erik Hagen got his first architects license in New Mexico in 2002.
Originally licensed in New Mexico 2002, then California 2008, currently licensed in Idaho since 2019.
About a Boy to Erik Hagen, Architect
How Did We Get Here?
When Erik Hagen was in the 2nd grade, he would go on bike rides around the neighborhood with his dad after he came home from work. The Hagen’s were living in an un-zoned neighborhood in Asunción, Paraguay at the time and there was a myriad of architecture under construction. South America didn’t have much in the way of construction site security back then and Erik and his father were able to explore around the construction sites to their hearts content, much to Erik’s delight. He reveled in the obscure architecture that was going to be someone’s home some day, savoring every bit of it, and when he would get home, he would break out the construction paper and color pencils and start off designing some crazy buildings that people might someday inhabit.
Erik couldn’t say the word, but architecture was already under his skin. And many years later, that is what he has become. And it is still under his skin. That innate desire to help create space from nothing. The ability to see space in 3D from your minds eye or a 2D drawing and all the nuts & bolts, bits & pieces and duct-work & plumbing that goes into it.
Obviously, architecture is so much more than that 7 year Erik made it out to be. And over 2 decades post graduation, he’s found that it’s not just about design (although that’s why so many get into the profession to start with, Erik included). It’s more client program & vision, project management & documentation. It’s more construction administration. It’s more consultant coordination, client relations and regulatory review.
Over the past 2 decades, Erik Hagen has filled almost every role and worked on almost every project type there is in architecture. Thus giving him an extremely well rounded experience. Along the way, Erik has found some niches and excelled at some things while desiring to learn more. As have we all. But in the end, Erik has found that he can do almost anything and create to fulfillment almost any project type.
Managing small to extremely large projects, Erik Hagen has been the lead architect on more buildings than you could shake a T-square at. He’s designed, detailed, coordinated, & administrated for small, medium & large firms as well as on his own as a Sole Practitioner. Erik found that some projects are down and dirty whereas others are white, tight & bright. But they all work in their own way. And it is with that in mind that we hope you are here visiting our online portfolio, either as a friend, a future employee or a potential client. This is an exciting environment in a tumultuous time. And Erik would love to hear whatever it is that you would be interested in creating within this large, but small, architectural community we call Earth.
Where Do We Go From Here?
With over 2 decade’s worth of post-graduate professional practice, as a graduate on the cusp of technology changes in the 90’s, Erik Hagen is in a unique position of being a high level architect that can also use Revit, AutoCAD or pretty much any program that can be thrown at him. This has provided Erik the opportunity to fall into active Principal Architect roles.
Erik Hagen has a proven track record of producing award-winning projects on-time and within budget; He is extremely diligent in his attention to detail; he is a digital documentation master, a prolific time manager, extreme programmer and overall skilled at the fine art of producing architecture. Erik has produced millions of square feet and billions of dollars of development over the course of his career. Maintaining an overarching architectural knowledge that has been an invaluable resource to the companies and clients he has worked with and consulted for.
Half of Erik’s career has been in Commercial architecture; Offices, Retail, Mid-Rise, High-Rise, Mixed-Use, Land-Use Planning, etc. with an emphasis over the last 15 or so years within a State University system. Since completing his architectural internship in the late 90’s, Erik has overseen all aspects of an architectural project, from inception to completion.
Working within State University systems is no ordinary architectural job. It’s a design/build, fast-track, phased, team oriented environment acting as contractor and client all in one. Erik’s roles have been Jack-of-All-Trades that requires knowledge about everything from residential construction to laboratory clean-rooms, local zoning codes to government regulatory mandated DPW approvals; all within a challenging & fast paced environment.
Erik Hagen is a high level principal architect successfully developing his own architectural practice in Boise, Idaho. Erik is deeply rooted in the architectural community of the Western United States as a whole, with an emphasis on code and local jurisdictions in Los Angeles, Seattle, Albuquerque & Boise. If you are interested in giving Erik the honor of an opportunity, you will find that he would make an excellent architect for your next project.
Please take your time perusing Erik’s portfolio of work and experience. Come back often for updates. And as always, feel free to contact us to discuss any items of interest to you. We look forward to hearing from you to take this opportunity to the next level.
Credentials
Licensed Architect Since 2002 in New Mexico, California & Idaho.
Idaho Licensed Architect 2019
California Licensed Architect 2008
NCARB Certified 2003
LEED Accredited Professional 2002
New Mexico Licensed Architect 2002
AIA Member 2002
IDP 2000
Education
Masters of Architecture 2009, Montana State University (Retro)
Bachelors of Architecture 1995, Montana State University with studies at the Bauhaus in Dessau, Germany & The Eindhoven Institute of Technology in 1994
Software
Revit, AutoCAD, Architectural Desktop
Bluebeam Revu
3D Studio, SketchUp, AccuRender
Microsoft Office, Project, Excel & Word
Adobe Design Standard CS, Photoshop, Illustrator & InDesign
Positions
Partner, Principal, Associate Principal, Senior Architect, Associate Architect, Senior Manager, Business Development
Lead Designer, Project Architect, Project Manager, Project Designer
Accessibility Specialist, Acoustics, Building Envelope (waterproofing), Environmental Specialist
CAD Technology & Standards Manager, Drafting Standards Manager, 3D Modeler
Quality Assurance Manager, Contracts & Specification Writer
Construction Administrator, Cost Estimator
Graphic & Wayfinding Designer
Educator & Presenter
Professional
ULI Idaho Advisory Board & Programs Committee Member
AIA California Council Emerging Architect Southern California Director 2008
AIA National Young Architects Forum California Representative 2008
AIA Los Angeles Emerging Architects Chair 2006
AIA National Young Architects Forum NM Representative 2004
USGBC New Mexico Chapter Steering Committee Board Member 2002
Recognition
UCI Middle Earth Housing DBIA Western Pacific Region Design Excellence & Region Award 2020.
UCI Mesa Court: DBIA Design Excellence & Regional Award, AIA|LA COTE Merit Award, UC/CSU Best Practices Award for Overall Sustainable Design, Contract Magazine Interiors Award. 2017
UCLA Bruin & KPCC news story on design of new entry to Boelter Hall. 2013
AIA Annual Grassroots Conference, Washington DC, Emerging Architects Presentation on Programs that Work. 2008
15 seconds of fame with nationwide televised entertainment news design feature with George Clooney & Rande Gerber of Midnight Oil properties & Related Development Group. 2006
NAIOP (Commercial Real Estate Development Association) Award of Excellence for Santa Fe style singular office building complex. 2002
Time
The Rest is History
Feb. 2019 – Aug. 2020: ‘former employee’*
Cole Architects
Boise, ID
Matlack’s, Canyon County Fair Expo Building
’former employee’*
www.colearchitects.net
*per legal
Aug. 2014 – Feb. 2019: Associate Principal
Mithun
Seattle, WA / San Francisco, CA / Irvine, CA
UC Irvine Mesa Court & Middle Earth Housing Expansion Project Architect
www.mithun.com
Jan. 2009 – Aug. 2014: Associate Architect
UCLA Design, Project Management & Operations
Los Angeles, CA
fm.ucla.edu
Feb 2008 – Jan. 2009
Sole Proprietor / Consulting Architect
Los Angeles, CA
www.erikhagen.com
Aug. 2006 – Feb. 2008
Stenfors Associates
Los Angeles, CA
www.stenforsarchitects.com
Dec. 2004 – May 2006
Arquitectonica
Los Angeles, CA
www.arquitectonica.com
July 2003 – Oct. 2004
Hartman + Majewski Design Group
Albuquerque, NM
www.designgroupnm.com
Aug. 1999 – June 2003
Dekker/Perich/Sabatini
Albuquerque, NM
www.dpsdesign.org
Jan. 1998 – July 1999
BDA Architecture
Albuquerque, NM
www.bdaarc.com
Nov. 1996 – Dec. 1997
PB Architects
Seattle, WA
www.pbarch.com
Aug. 1995 – Dec. 1997
Union Manufacturing & SuperScenics
Seattle & Bellevue, WA
Drafting for manufacturing shop drawings


