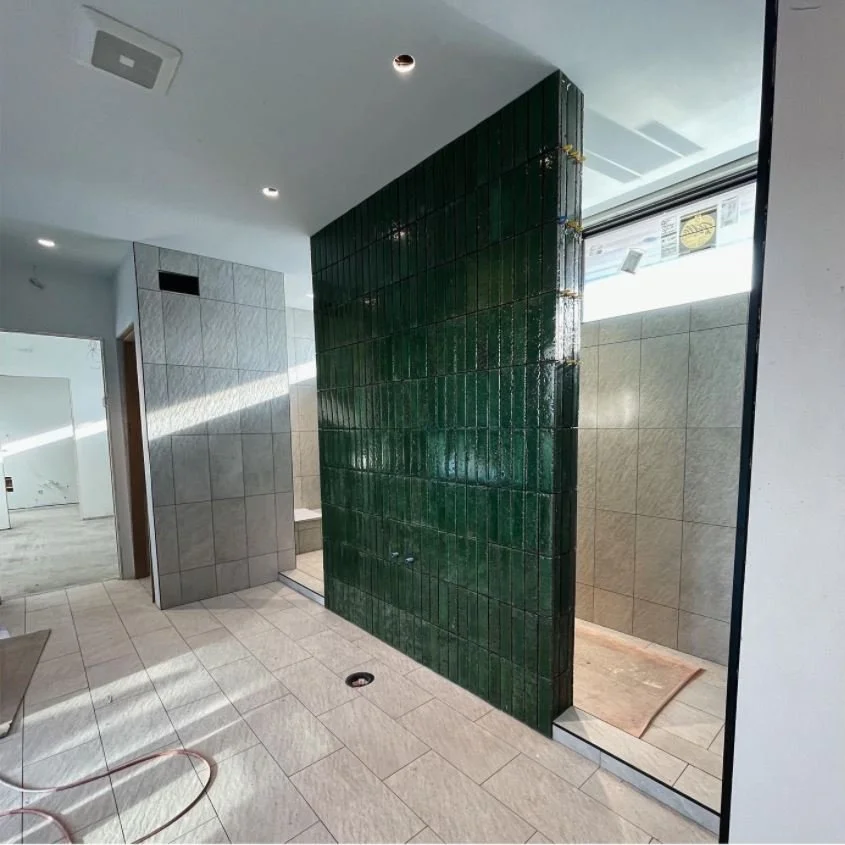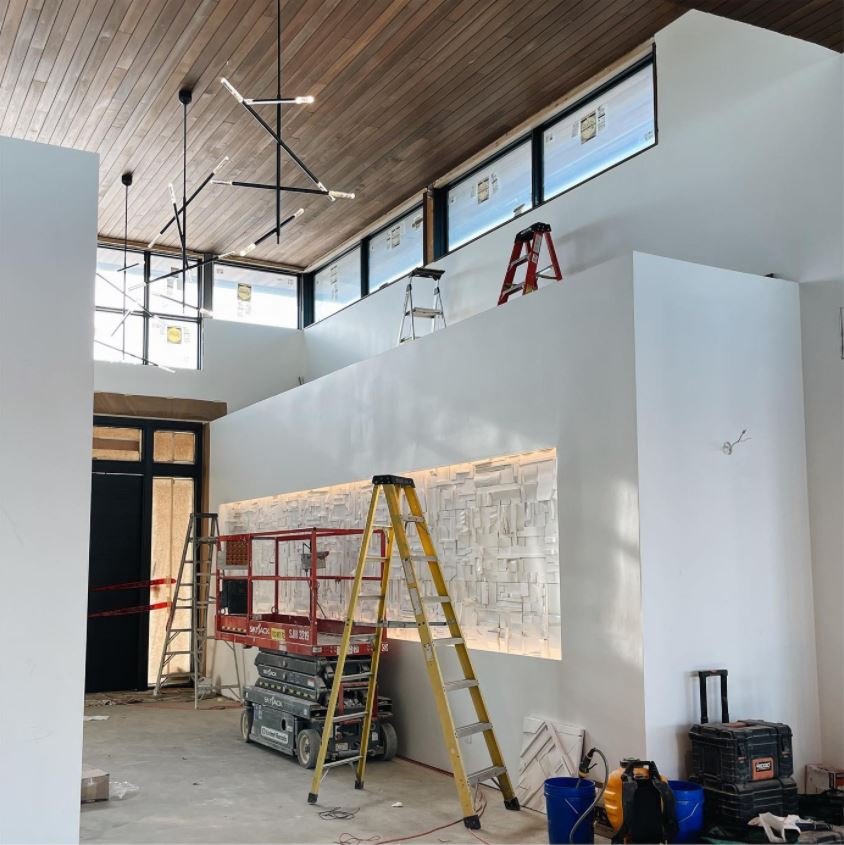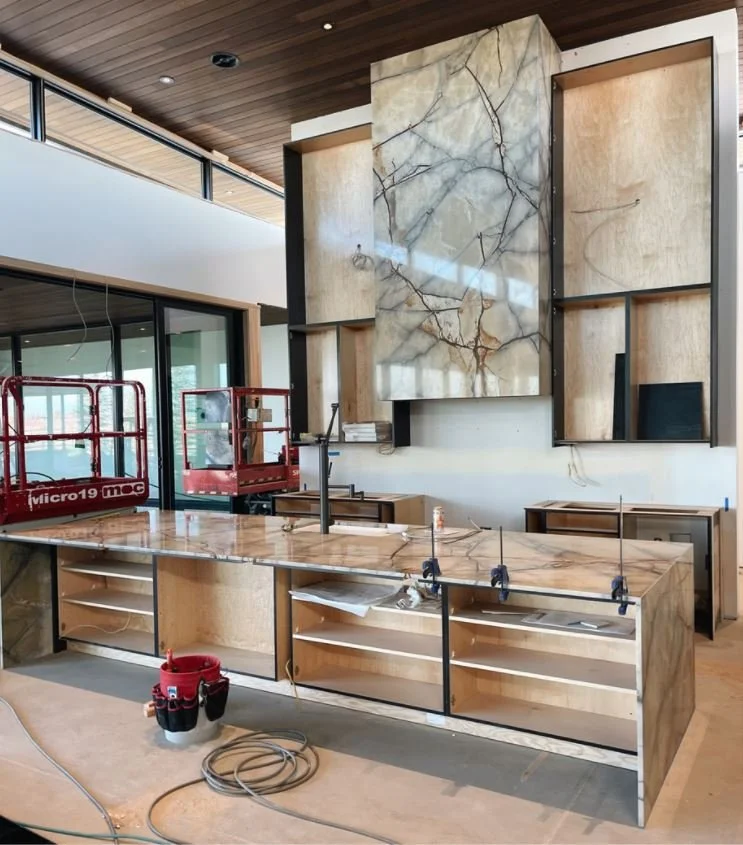








Located in rural Kuna, this 15,000 SF, single-story residence has a modern prairie-style, with smooth clean lines. Central courtyard will house a pool deck with views to the mountains.

Working with Kovichco on the interiors, the front entry hall has a recessed relief art diorama with high bay appeal.

The visible kitchen with island and cook top. Enclosed to the side is a full butler’s kitchen where all the messy stuff happens

All part of the great room, one walks into the central dining hall with the kitchen behind us and the concrete monolith fireplace as the central focal point.

The main arrival point under the porte-cochere opens up to a massive 10’ front entrance pivot door.

With full height sliding glass doors by Pella, this room complete with living area, another concrete monolith fireplace, living room opens up the the outdoor dining patio and pool terrace.

High-bay windows by Pella, the Master Bedroom has the 3rd monolith concrete fireplace and their own patio terrace view out to the mountains.
